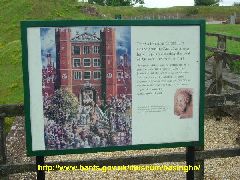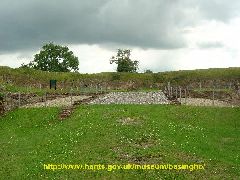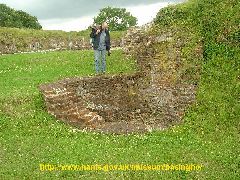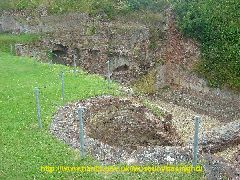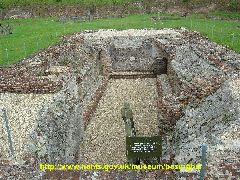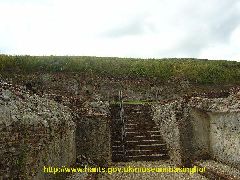Battlefield Tour – Basing House
THE “OLD HOUSEâ€
Total destruction of the “Old House†(aka “The Citadelâ€) was not as easy as it was for the “Newâ€. Since the entire structure was built on Earthworks and the old Norman fort, a great deal of this series of buildings remains visible to this day, including the cellars, kitchens and defensive towers.
This pictures shows how the gatehouse may have appeared in 1601, at the time of the visit by Queen Elizabeth, some 44 years before the House was destroyed.
And this is how the entrance to the “Old House†looks today, taken from the same angle. There could be no greater contrast.
{default}Here’s Roach looking into one the levelled remains of four octagonal turrets. These turrets would have stood three or four storeys tall.
The remains of the old kitchens. During the English Civil War, a square Gun Tower was built into the kitchen area, which must have annoyed the Head Cook.
This is the Cellar that was situated beneath the Great Hall. The family was one of the richest in the country, so it would have been well-stocked at all times since Royalty were entertained here on many occasions. Some of the walls of the cellar are 132 centimetres (nearly 53 inches) thick – indicating a substantial structure above.
A view from inside the cellar looking up and out.
[continued on nextpage]


